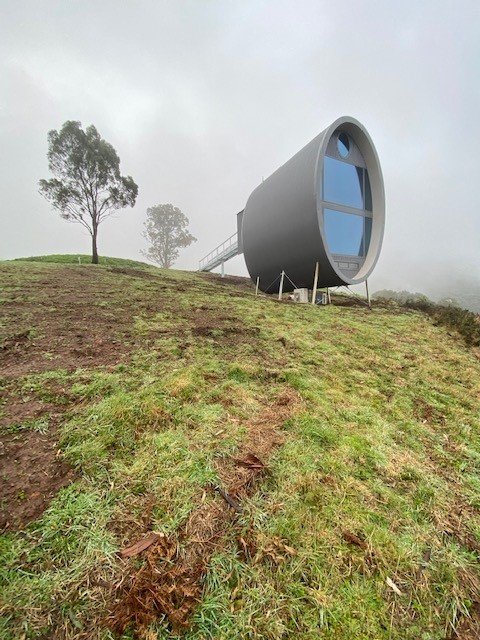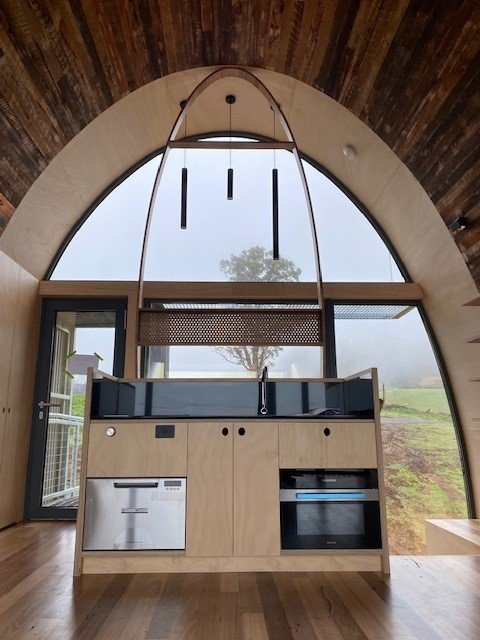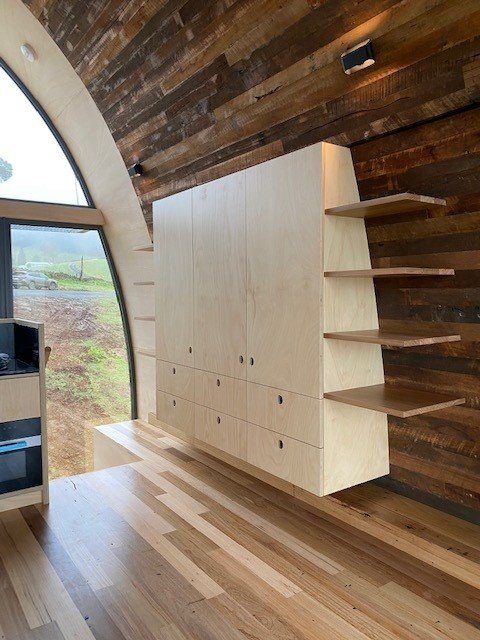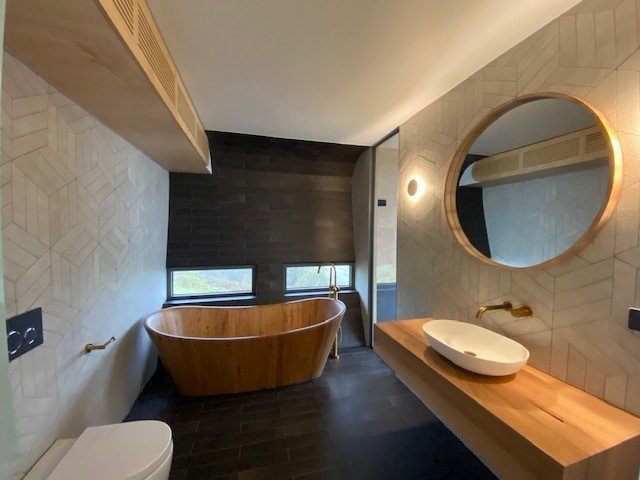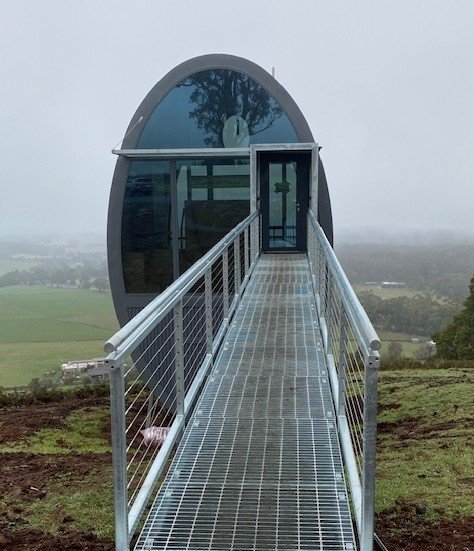Sky Barrel
Location: Near Ballarat
Date of Completion: 2022
The cabin first appears as fine blue-grey ellipse floating over a high green hillside, set against a more distant tree-covered mountain; the blue reflective elongated disk of the window surface seemingly unattached to the ground, perhaps ready to roll down the hill if given a gentle bump. The delicate form contrasts with that of the large heavy earth-bound houses of the area, each spread out over their chosen site, often with an accompanying escort of garages, gardens, and gravel drives.
The open tubular living space on the top floor allows big views forward to the endless plain beyond at one end and, at the other, back to the hill and mountain above. The elliptical curve of the ceiling lined with long lines of heavy textured timber, provides a sense of gentle but roomy enclosure. The woodiness of the interior space is completed by plywood cabinets, timber shelves and of course the floorboards.
Behind the compact kitchen space, stairs lead down to the lower level. A tall timber elliptical frame floats above the stairs, resting within the main ellipse; curves within curves. Carefully cut plywood cabinets project out from the walls following the curves but ending in precise vertical surfaces.
The single bedroom is contained within the curving sides below the main deck, much like a cabin held within the curves of a ship’s hull but unlike a ship, the views are not constrained by mere portholes, but instead large distant views are gained through the wall of glass at the end of the form. A wooden bath is positioned for distant views past the bed and out the slit windows on the side.


